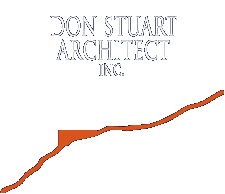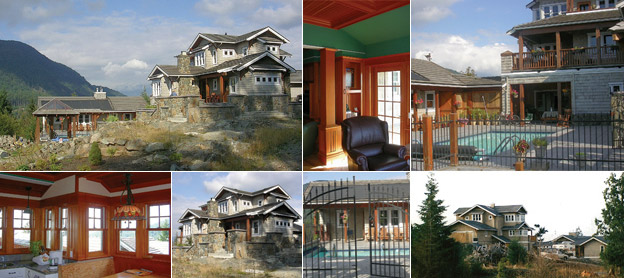Bowen IslandOver the years, the owners of this home have become good friends. Years ago, I told them that I would only feature their home when they finished it. I've had to concede that point. I'm not convinced they'll ever finish. They both seem to be having far too much fun adding things on to it. Gail has developed a real passion for stonemasonry, which she's become very good at. The pictures speak for themselves. This home is located high on a ridge, affording it wonderful long-range views in multiple directions. The site itself is quite large, and is rural in character. It can be windy here at times, and both the massing and details have responded to this. The building forms a U shape around a central courtyard containing the homes swimming pool. This provides considerable wind relief in the courtyard, as well as to adjacent rooms of the house. The home features substantial roof overhangs that enhance the weather ability of the wall surfaces. The clients wanted a traditional style of home, and were particularly fond of the look of shingles. The design has responded to this, drawing its inspiration from bungalow, craftsman and shingle style homes alike. It is a family home and also includes both guest accommodation and a satellite office, enabling the owners to work from home when they choose. Primary materials used on the project include basalt, fir, and cedar.
|

