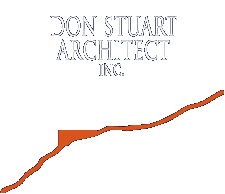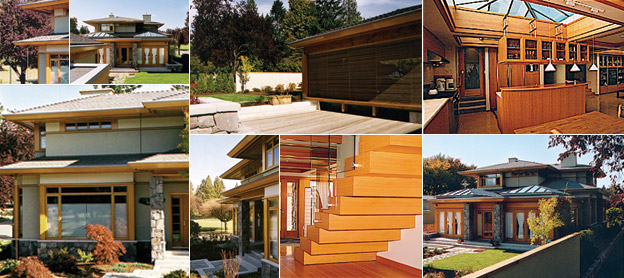Dunbar ResidenceIf a single element can be said to define a home, it is probably the roof. A home is after all, a roof over our heads. Here, the roof forms define the building. The clients wished to use traditional, native, natural materials wherever possible in their home, and the design reflects this. It is essentially a wooden house set on a stone base. Fir is used extensively inside the home, and as exterior soffit material and trim. Other materials used include basalt, bluestone, limestone, granite, cedar, cork, and wool carpeting. During the construction of this home, the clients lived nearby, and each day brought coffee and snacks for the construction crew. The building of this home was a wonderful experience fondly remembered by all involved. In 2000, this home won a silver Georgie award for best single-family home between 3,000 and 4,000 sq ft.
|

