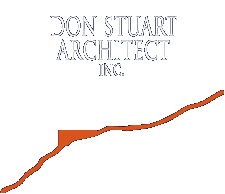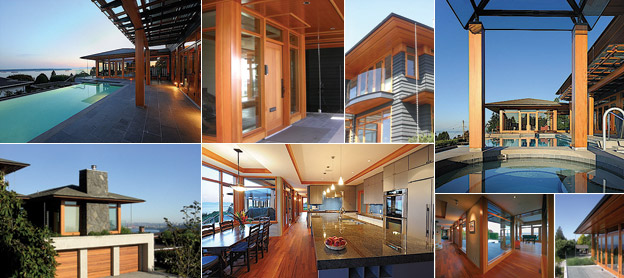Hillside ResidenceThis home is located on a hillside site that enjoys a panoramic view overlooking the city of Vancouver. The building is L shaped. The living room is the short leg of the L, and sits, almost separate from the main building, in a garden atop the garage. This location both allows it to screen the view to the pool, terraces and lawns beyond, and affords it the most panoramic view on the site. As the surrounding plantings mature, it will look increasingly inviting, like a small pavilion on a grassy outcropping, facing the sea. Beyond the living room are the other main living areas of the home. These rooms all face the ocean view and open onto the pool and terrace areas. The homes bedrooms are located on the upper floor and also face the ocean view. The roof forms of this home establish a strong character for it. This character is reinforced through the extensive use of vertical grain fir as soffit material, wall cladding and trim. The home's siding is painted red cedar. This home incorporates many principles of sustainable design. This is an exposed, south-facing site and the wide overhangs provide excellent weather protection for the walls as well as substantial shading for the glazing. The glazing itself is high performance glass. Heating and cooling for the home are both provided by a geothermal field, and the pool and spa are heated by solar panels backed up by gas. Wood veneers are used extensively both on the interior and exterior, and much of the homes soffit is veneer. The finished wooden flooring is a manufactured veneer product with an environmentally friendly natural oil finish. The plumbing fixtures are all low volume, and all of the cabinetry in the home is built from no-formaldehyde-added cores. Materials used in this project include basalt, slate, limestone, granite, onyx, fir, red and yellow cedar, wenge, African and American cherry. In 2008, this home won the Georgie Award for Best Single-Family Detached Home valued over $3,000,000.00.
|

