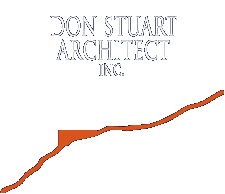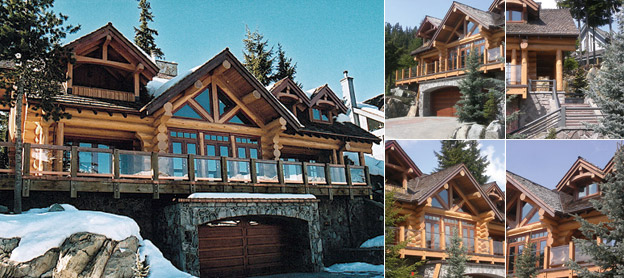Blueberry HillThe drawings for this project once covered the office walls. A lot of large-scale drawings were done for this home, testing and proving proportions, checking ceiling heights, confirming views. The client loved the design meetings and was always an enthusiastic participant. Those involved hold many fond memories of this phase. This home benefitted greatly from a fortunate bit of timing. It was originally designed as a red cedar log home. As we were about to commit to the log order, we heard that a shipment of yellow cedar logs bound for Japan had been rejected due to some minor blue staining. It did not take the client long to decide that he could live with the minor staining, and purchase the logs. The home was thus built at a substantial savings, using the wonderful yellow cedar logs visible in the pictures. The light warm color both inside and out adds greatly to the buildings appearance. The home enjoys wonderful views overlooking both Whistler and Blackcomb mountains. Materials used include yellow cedar log-work, red cedar siding, fir posts and windows, slate, bluestone, and granite.
|

