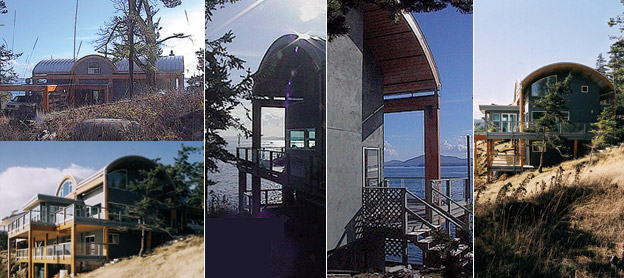Gulf IslandThis home is located on one of the southern Gulf Islands. It sits facing the ocean to the southwest, on a grassy, sunny site. The entire island is very dry and potable water is an issue there. Wells drilled on the island often produce water that is either salty or sulfurous. Two strategies were adopted in response to this. Rainwater collection was the first, saltwater desalination the second. The first worked so well that the second has never been required. It has served the owners well over the years, and necessitated only minor changes to their living patterns. Metal roofing was used to keep the rainwater as contaminant free as possible. Once collected, it is stored in primary and secondary cisterns located in the basement. Sediment in the water settles in the primary tank allowing clear water to be drawn off into the second. This same area was to house the desalination equipment, which was to be similar to that employed on sailboats. Ocean water would be drawn up from below and purified. The home is constructed from a series of exposed glu-lam timber frames that together with the barrel vault roofs give it its character. It is a small home of approximately 2000 sq ft. There is a very relaxed feeling to both this island and this home.
|

