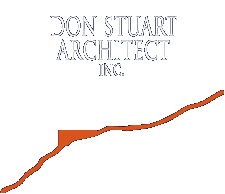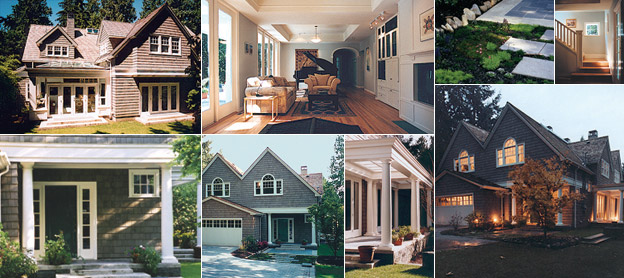DundaraveTucked into a well-treed triangle of land overlooking a ravine and greenbelt, this site had an estate feel to it from the beginning. The privacy it afforded allowed the home to open itself wide onto both terraces and lawns. The owner of the property wished to create a very traditional home. The design vocabulary that was chosen combines traditional Cape Cod architecture with the classicism of the Edwardian era. The main floor contains the main living areas of the home, which feature ten-foot ceilings with deep coffers that link the rooms together. This band continues forming the architrave around both the west side terrace and the breakfast room. The breakfast room was inspired by the designs of 19th century conservatories. The upper floor is almost entirely roof with each of the five bedrooms being one of the primary gables. The en-suite bathrooms occupy the secondary gables. Multiple skylights fill this house with light throughout the day.
|

