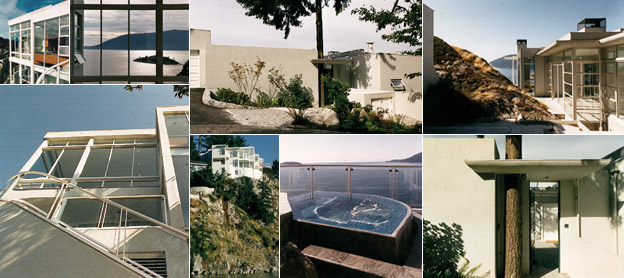WhytecliffThe clients for this home loved this site and it's existing house, which I had designed some ten years previously. It quickly became apparent however that their desire for a home much larger in size, with higher ceilings and heavier floor loadings would mean that little of the original home could remain. It was a difficult decision for them, but they loved the site, so they purchased it, the house came down, and we started over. As with the previous home, there is little sense of the view to come until one enters it. This is a courtyard home, and the first door opens onto a courtyard featuring the rock bluff itself, covered in dried grass, rolling down uninterrupted to meet the house. Beyond, is the first hint of the view. The full view is revealed immediately one passes through the front door. It is a dramatic view. Beyond the outer edge of the rooms one sees only the ocean far below. This site is a very steep rock bluff and from many vantage points there is nothing visible but sky, islands near and far, and water a hundred odd feet below. Most of the main living areas, as well as several terraces and the master suite, are located on this level. Despite the different program and size of the new home, the clients had loved much about the previous one, and the design of the new home drew considerably from it. Only minor rock chipping occurred, and the natural rock face remained, flowing down through the lower level of the home as it had previously. In this house though, the rock face now flowed down to a second living/entertaining area that opened onto a large terrace facing the ocean. This house was designed for entertaining, and both one end of the kitchen and about a third of the lower floor feature large glass wall panels that retract into concealed pockets allowing the inside to be opened wide onto terraces beyond. The flooring of this home is primarily polished granite and marble. All were made from sequentially cut slabs, the pieces numbered and cut. They were installed in the same order, enabling the veining to flow as it had in the original rock; from piece to piece, and slab to slab. The effect is of monolithic stone. The veining runs from one end of the room to the other. The terraces are also finished in this granite and the veining there is a continuation of that inside.
|

